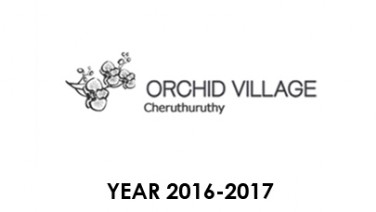Name:
Villa Caletal
National competition
Orchid Village
The
building's construction is harmonized with the character of the region in which
it belongs.
The basic
element in which the architectural approach is based on is first and foremost
the better possible adaptation and the incorporation of buildings in the
natural landscape with regards to the configurations of volumes of buildings in
relation to the physiognomy of the ground, the bas-relief, their morphological
characteristics, together with the possibility of unhindered view. The typology
is derived from the contradicting idea of a "shelter" with a series
of open spaces "transparency" that generate functionally and visually
the connection with the environment especially in the front facade where are
the best visual. The outdoor area is a large factor in the design of the villa
with much indoor space flowing through to external space with either private
balconies or terraces. It has a large outdoor deck area with a specifically
designed pergola that gives you sunshine but also a little shadow
Envelope
design
is the integrated design of building form and materials as a total system to
achieve optimum comfort and energy savings. Heat enters
and leaves a home through the roof, walls, windows and floor, collectively
referred to as the building envelope. The internal layout — walls, doors and
room arrangements — also affects heat distribution within a home.
Good design
of the envelope and internal layout responds to climate and site conditions to
optimize the thermal performance. It can lower operating costs, improve comfort
and lifestyle and minimize environmental impact. The design
of the house responds to the local wind and solar patterns.




